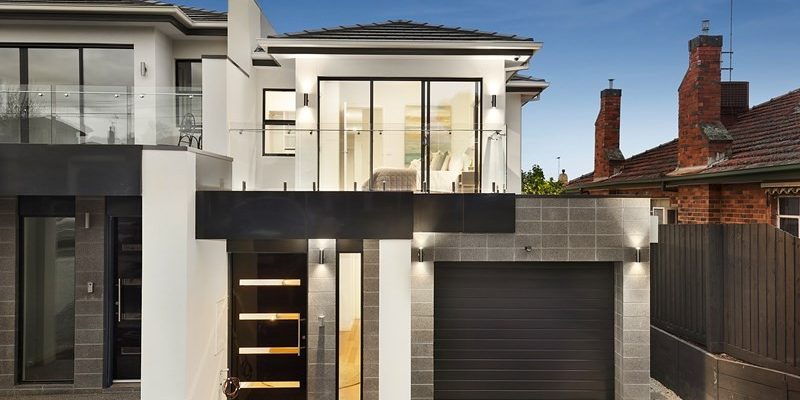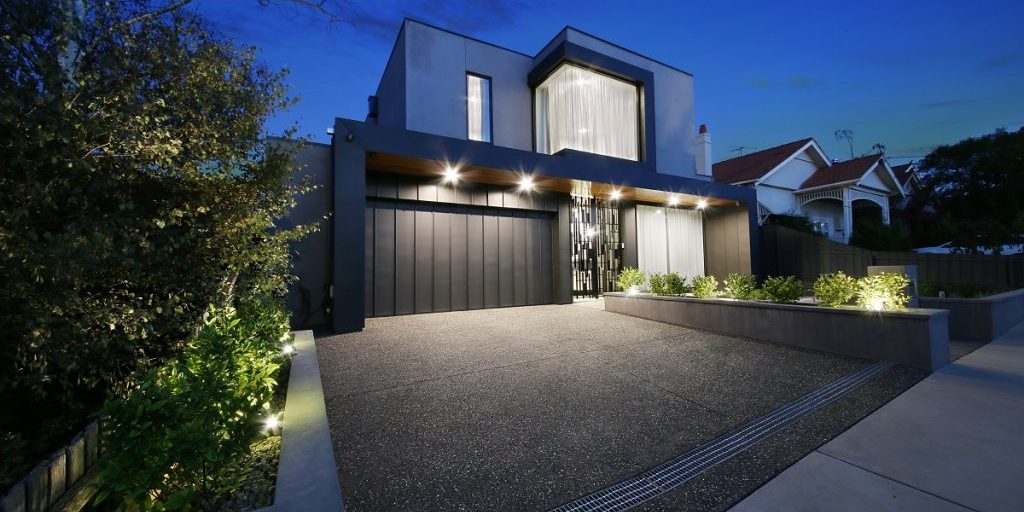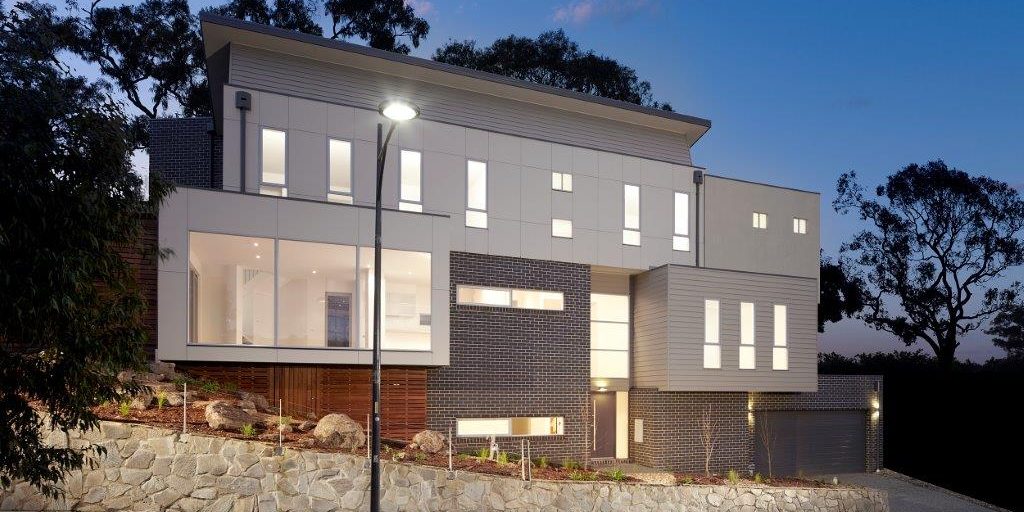Frequently Asked Questions
We have compiled a list of questions that our clients frequently ask us, as well as some we think you should be asking any builder before you sign a contract to build your new home.
Building with Renmark Homes will differ greatly from other builders. We aim to provide our clients with the best building experience possible. That includes providing a high quality, custom finish build, but more than that, we make sure there is a good fit between our clients and the Renmark Homes team.
Building your custom home with Renmark Homes will see you involved every step of the way. It is important to us that we clearly understand your expectation of us, and that you understand our expectations of you from the very beginning to ensure a good working relationship.
Renmark Homes build homes that the volume builders can’t build or do not wish to build due to the degree of difficulty or customisation. We have the expertise and capability to cater for all types of custom residential building including dual occupancy, building on difficult and sloping blocks, and prestige single and multi-storey living.
As a family run business, you deal direct with owners from first contact to completion. Our goal is to deliver you the best possible home building experience, so we have developed and refined our own collaborative build process to ensure you are involved every step of way.
As custom home builders, our services can be fully tailored to meet your needs. Whether you have a full set of architectural and engineering drawings ready to build, or are looking for a one stop shop to assist you from design concept to completed build, our highly skilled team are ready to help you bring your dream home to life. Contact our team and discover what it’s like to build it your way with Renmark Homes.
Renmark Homes has been building new homes for families in Melbourne’s North West for more than 30 years. We operate in Essendon, Geelong, Torquay, Bellarine Peninsula, Surf Coast, Maribyrnong, Kensington, Moonee Ponds, Ascot Vale, Kelior, Keilor East, Coburg, Glenroy and surrounding suburbs.
The fall of the land refers to the steepness of your block. Flat blocks tend to be cheaper to build on because they will require less work to prepare it for building. Flat blocks are usually built on a slab foundation, which is considered the simplest, quickest and most economical form of building.
Moderate and steep blocks are often classified as difficult sites and will add to the overall cost of your home build based on the preparation required to establish solid foundations. As the block becomes steeper, additional work is required to get it ready for construction so that solid foundations can be laid.
Preparation of sloping blocks often includes excavation and retaining walls, and in some cases, a basement.
Once the fall of the land exceeds a certain steepness, a slab cannot be used and alternative methods of construction are required, which by nature are slower and more costly. As a rule of thumb, the steeper the block, the higher the cost will be for the build.
Site costs refer to the works required to be undertaken to prepare your block for building. They can encompass the work required to level your block for foundations, detailed above.
Site costs can also include provision for the connection of services like NBN, water, electricity and gas if available to your block.
If your project is a knock down to rebuild, site costs can also encompass the work associated with demolishing and clearing the existing building. During a knock down to rebuild, in some cases a council may require the installation of new services – it's worthwhile confirming this prior to the project commencing as this doesn't fall into the builder’s scope of work and would be the owner’s responsibility.
Site services refer to power, water, gas, electricity, NBN, etc. New estates will have all services brought to the boundary of your block.
If you are knocking down to rebuild, additional services, or an upgrade to existing services may be required, both of which can add to the cost of your build.
Your quote from Renmark Homes will include connection to existing services.
Renmark Homes is a Melbourne custom home builder. We use the house plans and styles in our range as a starting point to give our clients ideas on size, shape and layout.
Every home we build is custom designed for each client, taking into account their unique style, requirements and budget.
Upon request, we can provide price guides on all our plans to assist with determining feasibility on a site you want to purchase, or a style of home you would like to build.
Every Renmark home is custom built to the unique specifications of every client.
There are 4 key variables that will impact the cost of building your home, and only after considering all these factors can we provide you with a price guide:
- The size
- The complexity of the design
- The inclusions (basic, standard, or luxury – see the Renmark Homes Standard Inclusions
- The characteristics of the land (see more about the fall of your block)
As a prestige custom home builder, our inclusions are determined by our clients. We work with you to give you the complete freedom to select inclusions and finishes for your home that reflect your personal tastes and preferences.
When you are in the early stages of research, we can provide you with an inclusions list based on what most of our clients have decided they want in their homes as a minimum. This is a great benchmark document for comparing what builders include in their pricing.
Renmark Homes are specialist builders with a vast amount of experience and expertise in building on sloping sites.
Whether you have architectural house plans or wish to design on a sloping site you would be well placed to speak with us as we specialise in these types of homes.
While building on difficult blocks does usually cost more due to site preparation and method of construction, the end results are stunning, individual homes with versatile floor plans.
Please ask us to see examples of how we have optimised difficult blocks for other clients.
The complexity and intricacy of architect designed homes requires a builder with the experience and expertise to bring them to life.vRenmark Homes has more than 30 years’ experience building custom, prestige homes.
Our expert team have the skills and experience to bring your dream to life the way you and your architect have planned. Whether your project is managed by your architect or you want us to build it your way, we are well placed to build the home of your dreams without the stress and anxiety of a less experience builder.
Yes - absolutely. Renmark Homes has invested in technology that gives you access to a customer portal which will update you daily on progress on you site. You will be given a unique login that will give you access to progress updates of your home at a glance.
The easy to use interface will include updates of what has been completed, due dates for the completion of specific pieces of work, and progress photos to keep you fully informed every step of the way.
Generally, our prices are for a completed home but don't include landscaping works.
However, if landscaping and fencing is required, we can include it in our estimate.
The Renmark Homes team will generally be onsite within 4-8 weeks of the issue of your building permit and signing of your contract.
When we can commence will depend on our workload and availability of trades which you will be informed about.
There are a number of factors that will determine the length of the construction period, including the size of your home, complexity of the build and the inclusions.
Generally, the construction time for a standard, double storey, 250m2 home is around 112 months.
If you are building on a difficult site, the construction period will be longer and may take from 12-15 months.
Renmark Homes is a member of the Master Builders Association (MBA) and the Housing Industry Association (HIA). These organisations offer plain English building contracts that comply with laws governing residential construction in Victoria.
We use an MBA fixed price contract for all our clients and from our experience, we have found that this works very well for all parties involved.
Every builder in Victoria is legally obliged to provide you with a Warranty Insurance Certificate.
This insurance provides coverage for 6 years on the structural elements of your homes, and 2 years for the non-structural elements of your home. Warranty is valid from the day your occupancy certificate is issued.
Renmark Homes also offers a 90 day maintenance period whereby we come and fix any minor issues with the home once you move in.
That is a question we get asked a lot. As a custom home builder, we don’t have a set square metre rate because no two homes, sites, or clients are ever the same.
The benefit of building with a custom home builder is that you dictate your floor plan, finishes and inclusions – not us.
We do understand that a square metre rate can be useful at the outset of a project when formulating a starting budget. When we are doing a preliminary assessment of your plans, we will apply an average cost per square metre based on similar homes we have built. We work this way to give you a more accurate understanding of what you are likely to achieve with your budget.
A fully tendered quote requires the builder to have a good understanding of the plan, the scope of work, site condition, your fixtures and fittings, as well as any time constraints. A fully tendered plan will be a fixed price proposal to build your home as discussed and designed.
The first thing to understand is there is a big difference between a fully tendered proposal and an estimate. Even among builders themselves, these terms get used pretty loosely.
Always be wary of custom home builders offering you a ‘free’ quote. A full quote from a professional custom builder should never be free. A nominal fee is charged for their time to provide you with a detailed quote for your bespoke home.
When you pay for a quote the relationship on both sides changes drastically and becomes more of a partnership based on trust and common goals for the success of your project. You can be confident that the builder is working in your best interests. The builder on the other hand will take the time and effort to get to understand your needs, fears and aspirations and present a price that reflects this.
The more accurate and detailed documentation we are provided, the more precise we can make your quote.
As a starting point, we suggest having fully dimension floor plans, your site plan and as much detail as you can provide regarding your preferred inclusions, fixtures and fittings. You can typically expect a 4 week turn around for a quote.
Ideally a tendered project should be issued with full documentation.
- Soil report
- Working plan
- Town planning permit
- Engineering
- House energy rating
- Electrical plan
- Specification / inclusions list.
Provisional sums (PS) and prime cost allowances are used where the owner has not yet made their selections such as tiles, carpet and tap-ware but want an amount included in the contract. Put simply, it’s a spending allowance for that particular item.
A prime cost (PC) item is a dollar figure allowance used in building quotes and contracts for materials such as appliances, sinks, taps etc where the final selection of those items has not yet been confirmed. The allowance for a PC item covers only the supply of that item – any labour associated with the installation of that item should either be included in the contract, or listed as a provisional sum.
PC items do change depending on your final selection and therefore can incur additional costs, so in order to minimise your exposure to budget overruns, make your selection choices prior to signing a contract where possible.
A provisional sum (PS) is an allowance that the builder has made to complete a task under the contract and can cover labour only, or labour and materials.
PS’s are useful when the final selections have not been completed or it's simply not possible to include in a quote due to factors that are unknown at the time of the contract signing. As with PC’s, they are estimates, which means they can change when the final cost of the tasks is calculated.
When building a prestige custom home, PS’s can be inevitable due to the nature of the design and your inclusions. That said, be wary of a building contract full of PS’s as you could find your contract price increasing dramatically throughout the build. It is a big red flag and you carry the risk if the PS’s are unrealistically low, after all, final costs will be passed directly on to you. If your builder is experienced and has reviewed your drawings, the provisional sums should not be extensive or excessive.
The purpose of a re-establishment survey is to re-establish the boundaries of an existing block of land to determine if there has been any encroachment from the neighbouring properties over time that could affect your site. Reestablishment surveys are recommended if you are building in an older, established suburb.
If your site has any amount of fall then a contour survey needs to be done. The purpose of a contour survey is to plot the fall of the land in set increments so your designer knows exactly the slope of the land and the height of natural ground, giving them an accurate reference point from which to plot your finished floor levels.
The soil report will advise the engineer on how strong the foundations will need to be based on the types of soil present on your site.
Generally, soil present in land zoned for residential building is either granular or clay, and quite often a mixture of the two. Clay soils are subject to saturation and will cause swell/shrink problems. The general problems associated granular soils are usually related to erosion.
As most buildings that suffer movement problems are founded on clay soils, there is an emphasis on the classification of soil according to the amount of swell and shrinkage they experience with variation of water content.



