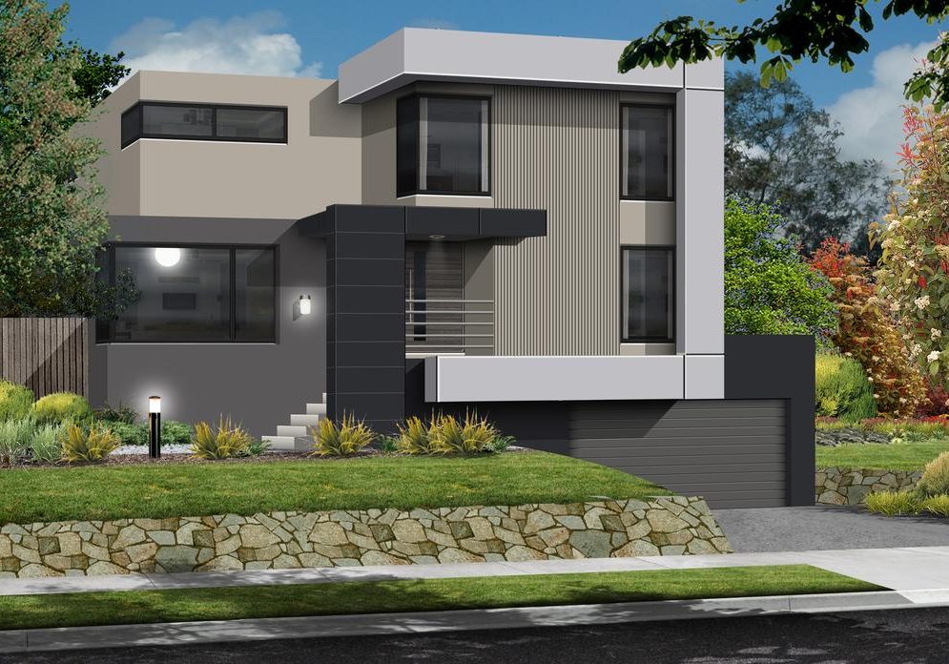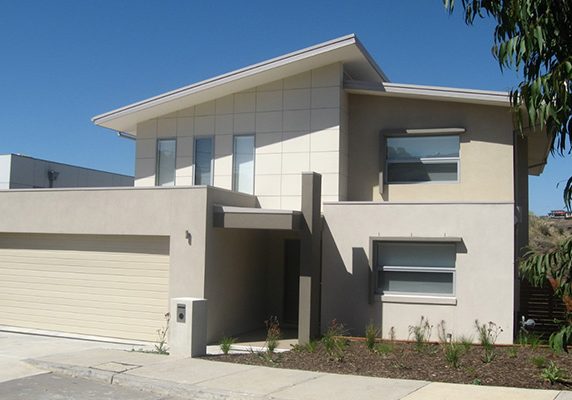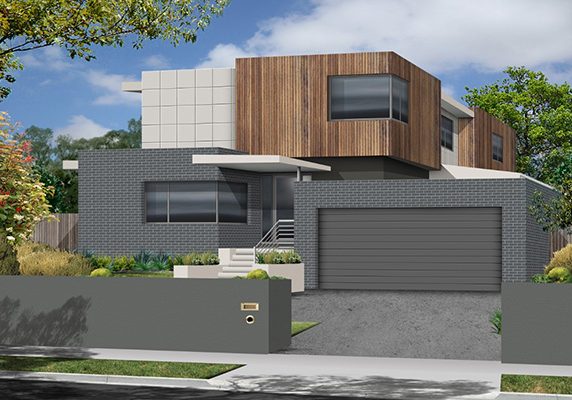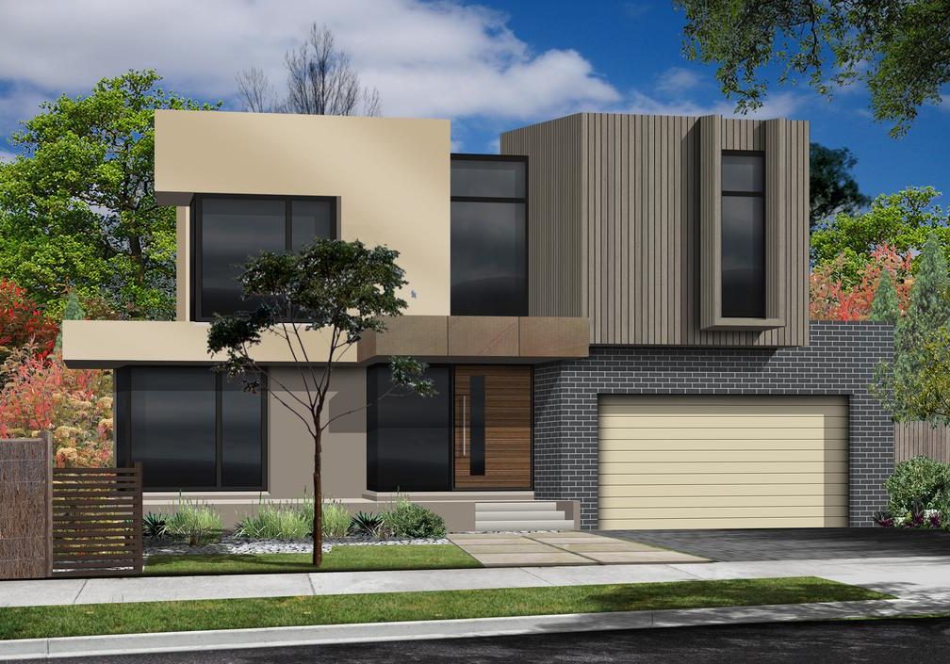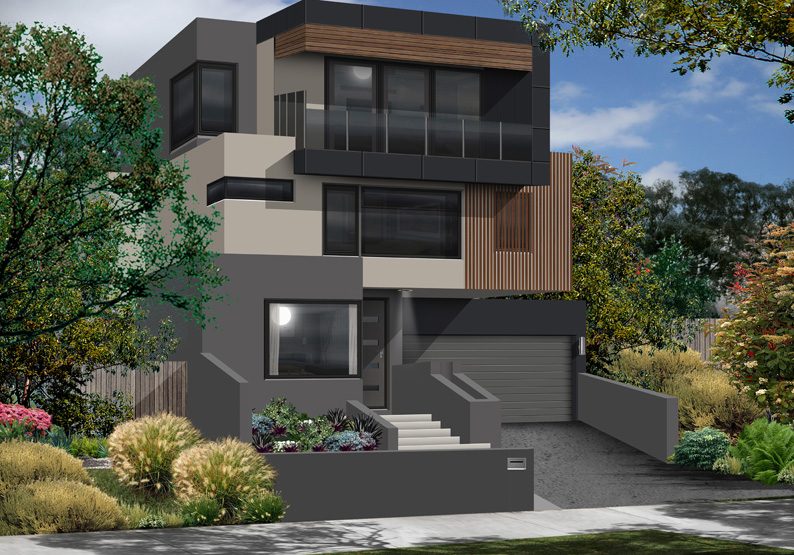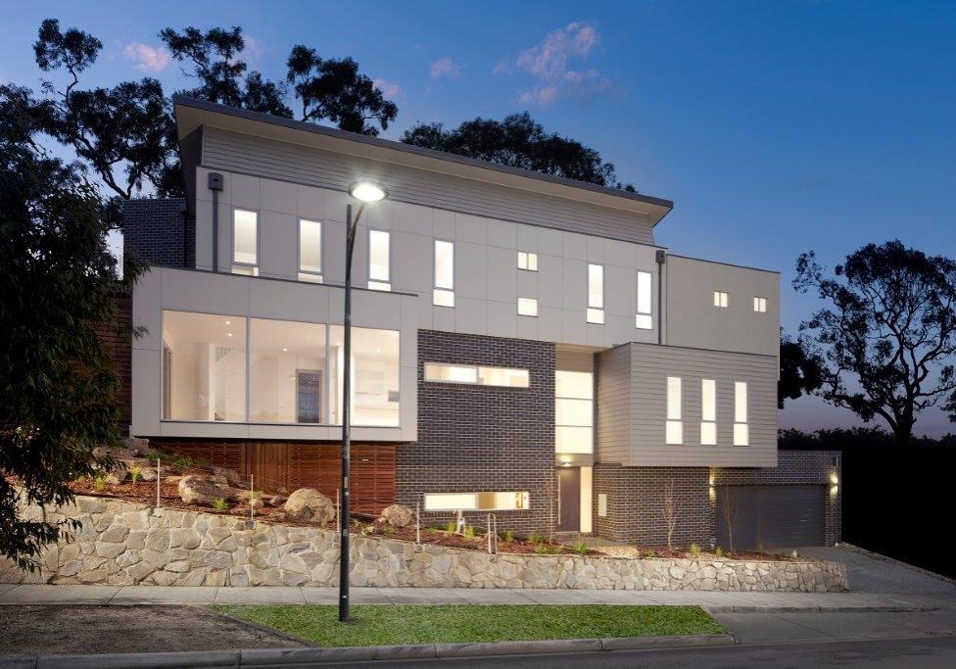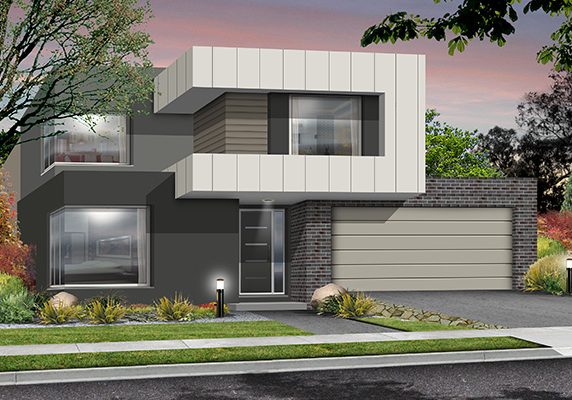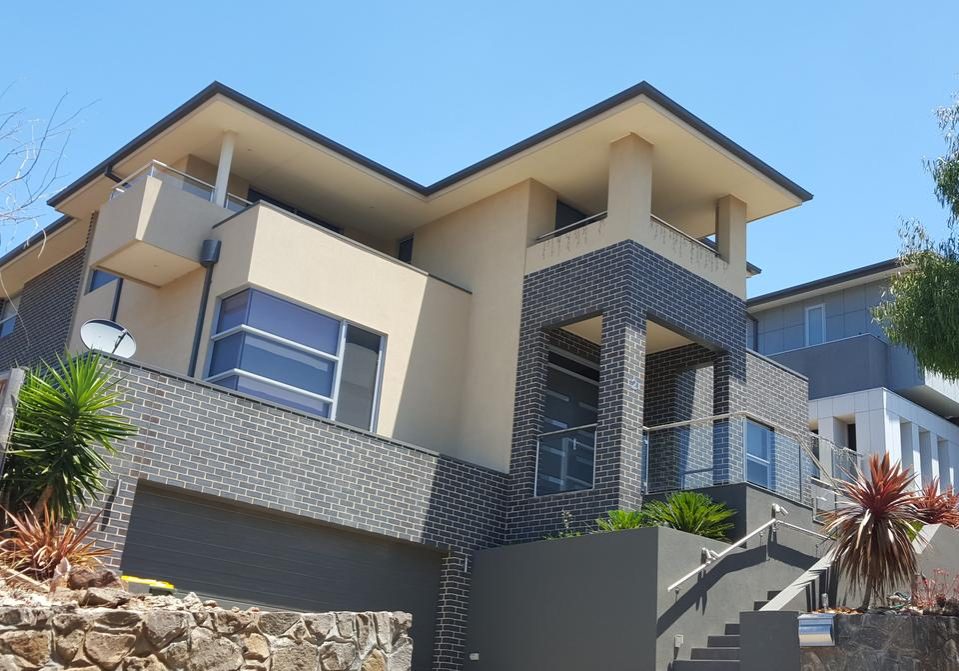Building on a sloping block can produce a spectacular custom prestige home. The very nature of a sloped block will mean that a customised design will nearly always be needed to take advantage of the unique site. And while the results can be spectacular, building your dream home on a sloping block could equally be a nightmare if the wrong team is appointed to design and build your home.
Renmark Homes are expert sloping block builders for selected areas of Melbourne, Victoria, and specialise in fall sites of 2 – 8m. Our architect-designed sloping block floor plans range is here as a starting point to provide you with some ideas about what can be achieved on a sloping block for the evolution of your final plan. Renmark Homes only build custom homes – your home, your plan, your unique design.
All of the sloping block floor plans and elevations are examples of designs we have built for previous clients. They are available for you to download for free – we encourage you to print them off and play around with them. Depending on the fall of your block, all plans can be tweaked, flipped, swapped and customised to accommodate your space to achieve exactly what you want from your new custom prestige home.
Building on a sloping block can be expensive, so if you are looking to purchase a block, we encourage you to call us on 1300 367 245 before you take that step for some pre-purchase advice.

