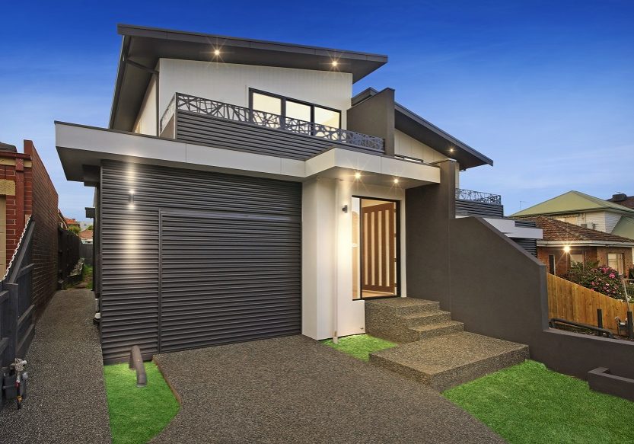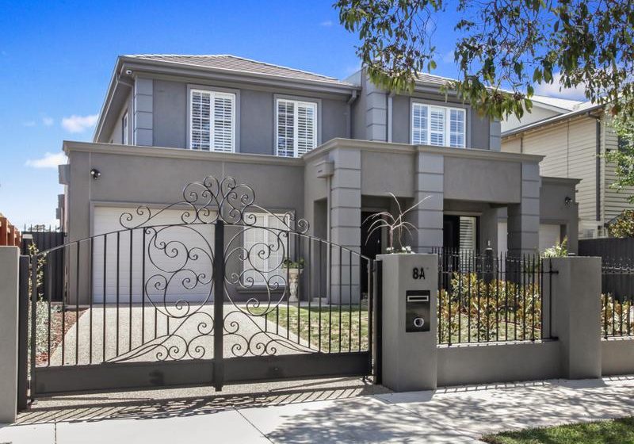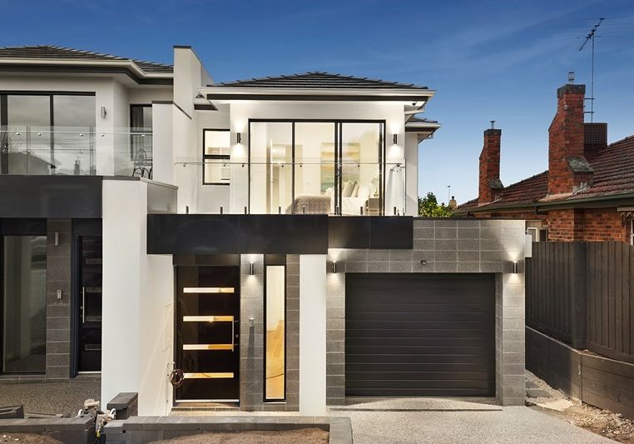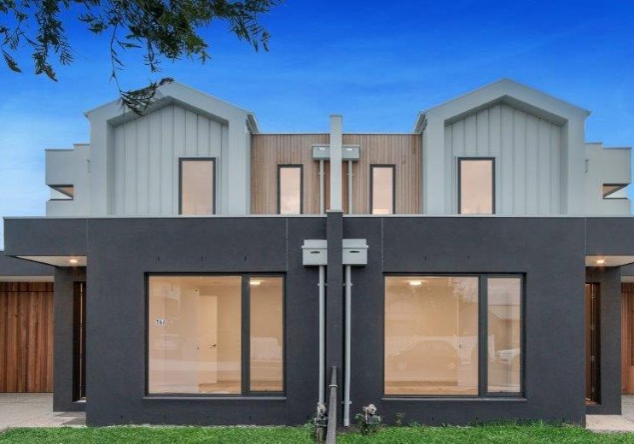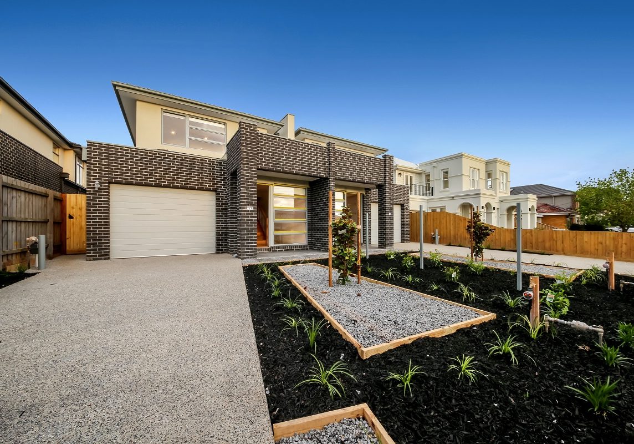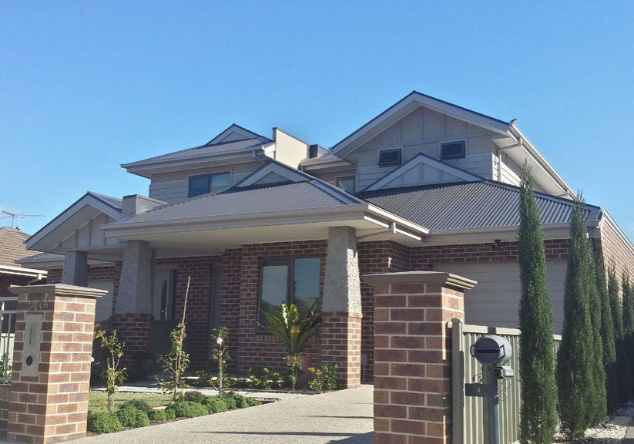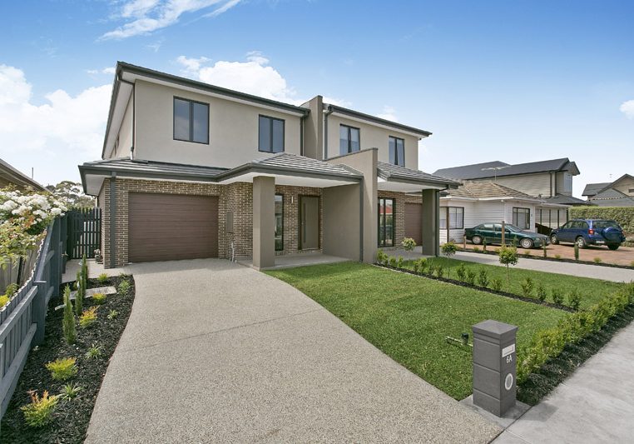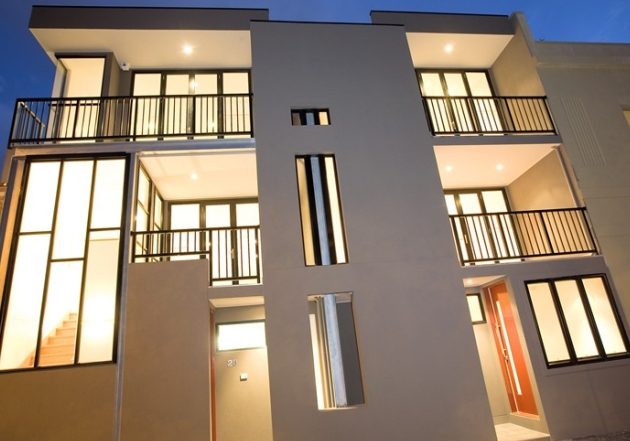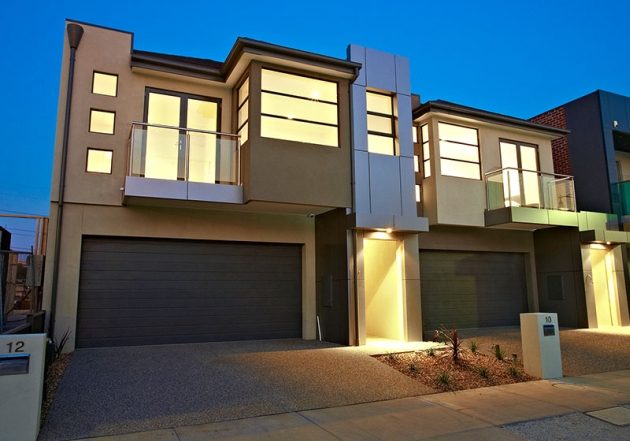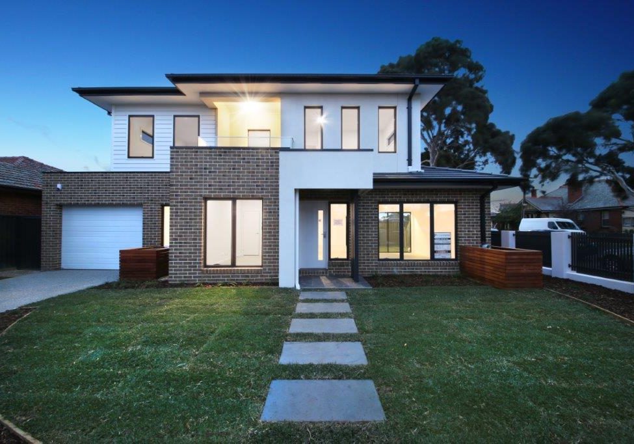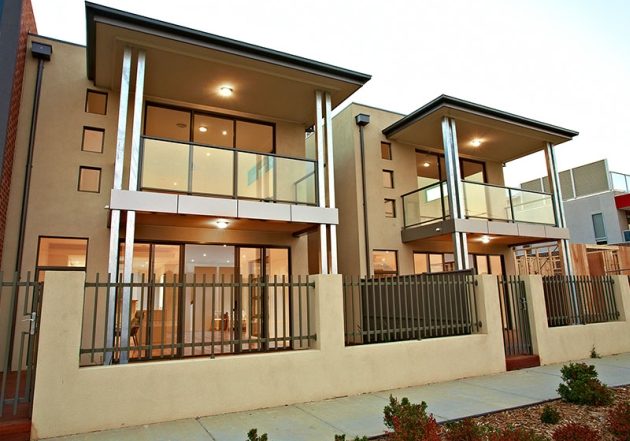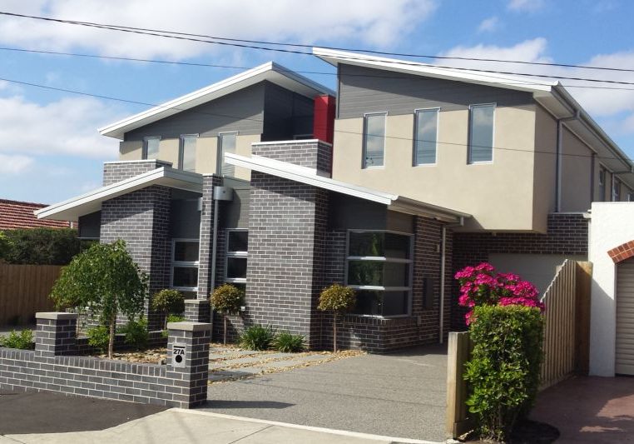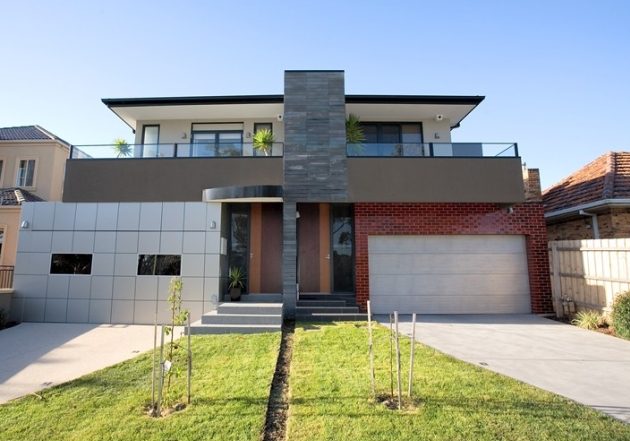While building a dual occupancy home will mean you economize your land, it is a great option for people who are looking to downsize their home without having to settle for a small townhouse or apartment.
Smart dual occupancy design can give you a spacious, new, modern custom home with a garden if that’s your desire, all located in the street and suburb you love.
We have included a selection of dual occupancy homes we have recently built in the north and western suburbs of Melbourne to showcase what can be achieved.
All of our floor plans and elevations are available for you to download for free. We encourage you to print them off and note down the layouts and design features that you would like to incorporate into your custom dual occupancy home. Renmark Homes only build custom homes – your home, your plan, your unique design.
Experts in Dual Occupancy Design & Construction
The majority of dual occupancy homes built in Melbourne are side by side and as such are treated as a single home, giving you the ability to maintain an independent and private living space without expensive body corporate fees.
There are, however, a few additional considerations in the way of regulatory planning, design and building that will need to be addressed when building your dual occupancy home.
The Renmark Homes team are experts in dual occupancy design and building and can provide a full concept to completion service to take the stress and uncertainty out of the process. Whether you have a full set of plans ready to build, or are looking for a full design and build service, our team are ready to work with you to bring your dual occupancy home to life.
In addition to our comprehensive design and construction services, below are the additional services we can offer you to ensure the process of building your new dual occupancy home is the best it can possibly be:
Dual occupancy site appraisal – to assess the suitability of your block for dual occupancy construction.
Preliminary price guide – a rough building cost based on an average of similar projects we have recently completed to give you a realistic idea of budget required.
Feasibility study – to give you an indication of how profitable your proposed dual occupancy development is likely to be. This can be a comprehensive estimate for your bank which will include sales analysis, detailed bills of quantities, cash flow projections, stamp duty calculations, GST estimations and interest forecasts.
Town planning application – council approval of a proposed dual occupancy development will be required to ensure the dual occupancy design complies with all relevant regulations, and that any affected neighbours are given the opportunity to understand your plans and raise objections.
Subdivision – the formal subdivision of your land, which will also trigger the authority services application.
Authority services – as part of the subdivision process, there needs to be agreement from the utility companies that the proposed development complies with their subdivision requirements.

