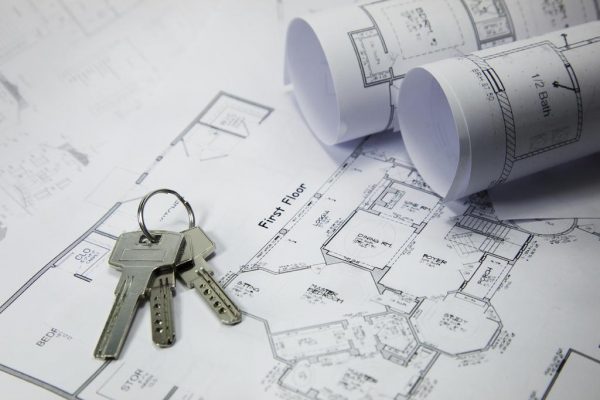 The importance of good building plans cannot be over stated.
The importance of good building plans cannot be over stated.
When it comes to building a new home, many of the problems encountered at a building site can be traced back to poor advice and documenting building plans.
A set of good building plans can be the difference between a smooth running home building process or delays, variations and cost blow outs. That's your worst nightmare especially since most people have plans to move-in by a certain date and run to a fixed budget.
The old adage “you get what you pay for” holds true when it comes to designing and documenting the drawings for your custom designed home.
All too often a client is quoted the absolute minimum to design and draw up their plans. Although the minimum may be enough to generally build your home, often the lack of good building plans leads to unnecessary guesswork on site by the builder, owner (you) and contractors as everyone looks for answers on how to build parts of the home.
Something as simple as a missing or incorrect dimension on a plan can have far reaching and costly consequences when building your home.
In extreme cases the engineer may be required to solve structural issues on site, causing more delays and cost whilst the builder waits for new details so construction can continue.
Ambiguities, however small, will require written direction from you as the building owner, and be considered a variation to the contract. Variations almost always result in extra costs.
One thing is certain, the lack of good building plans leads to frustration for both the builder and the owner, causing the building works to slow or stop completely, and will often cause additional costs to be incurred.
Must Haves for Good Building Plans
Generally, when it comes to building a new home, the more documented information there is for the builder to rely on, the less he will need to rely on you for instructions. Good building plans mean a smoother running job. All good building plans should contain the following:
- Site plan with drainage layout
- Scaled working plan with floor levels marked
- Elevations (N,S,E,W or Front, Back and both sides)
- Roof plan with down pipes clearly drawn
- Cross sections, at least 2 but on complex designs there may be more required.
- Electrical plans (can be provided after works commence)
- Floor finishes plan
- Joinery plans
As house designs become more complex there is also a need to properly detail any special features which are noted on your plans or elevations. This will give a builder an understanding of what your designer wishes to achieve with a particular building element.
All too often plans are issued with little or no specific detailing, leaving it up to the builder and the owner to sort out on site. Ultimately the repercussions are disappointing outcomes requiring a costly rework.
A building designer should supply a drawing for any architectural features which may, depending on the complexity, require dimensions and in some cases a cross section.
Finally, although not always possible to avoid, notations on the building plans such as “to be determined on site” should be kept to a minimum or avoided altogether. These are a flag for possible complications once the building works commence. It is the building designer's responsibility to provide accurate information on plans so as to build the home with minimal or no input from the owner.
Building your new home should be a pleasant and exciting time and Renmark has over 20 years experience making us an easy choice for sourcing a designer and then talking to us about your home.
The best way to ensure this is a great experience is to start with good building plans, which are accurate and well detailed. If you require any help with selecting a designer can assist with a concept to completion service. Just ask us.
New Home Plans & Design Tips
Part of our house plans and designs series.
This series of articles is designed to help you understand the importance of good plans for building a home and give you some tips in designing your new home. As you can see by the information provided, good building plans are a must prior to any work commencing. It's best to detail your requirements up front than end up on site trying to make last minute, costly decisions.
Renmark Homes – Building Custom Designed Homes in Melbourne’s North West
If you have any questions about how Renmark Homes can assist you in building your new home, please contact us on 1300 367 245, or visit our contact page for further options.
