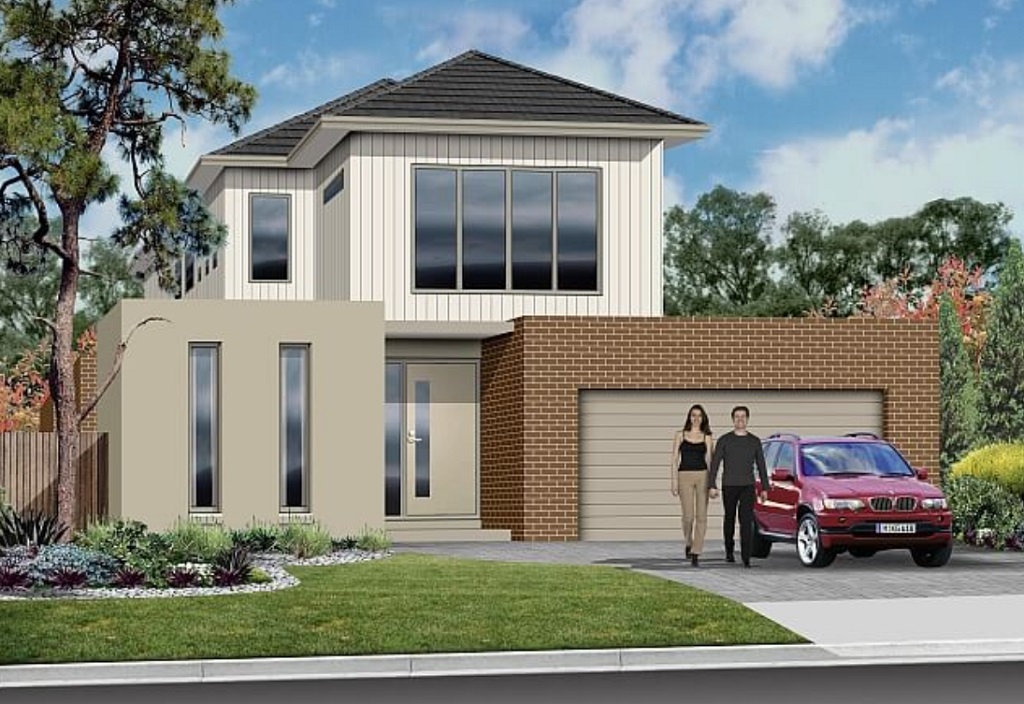The Pumicestone
The Pumicestone - A Perfect Home Design for Narrow Sites.
The Pumicestone has been specifically designed for our clients that want a smaller home with all the features that a larger home has to offer. Suited to a 14m frontage it is a perfect plan for a small inner suburban block of land. The Pumicestone is offered as a custom built house on your land utilising a functional floor plan with a modern facade. Begin living your dream today in this stylish home or alternately design it your way with our concept to completion design service.


