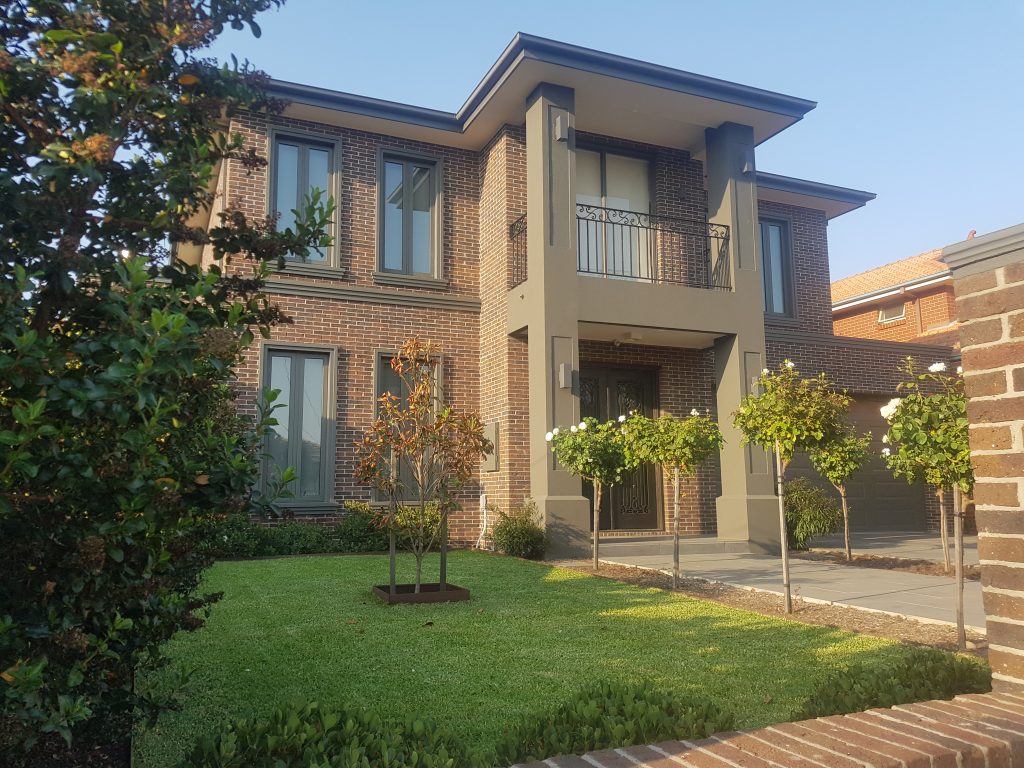The Magdala
The Magdala - Luxury Contemporary Georgian House Design
A stunning, custom built family home. This home has its origins from our popular Lonsdale floor plan. Our clients that choose The Magdala Double Storey design want a Georgian style influence with a modern contemporary feel inside and a home that allows for expansion, to cater for a growing family.
Upon entering the home you a greeted with a wide hall way giving the sense of space and grandeur. This home consist of 5 bedrooms, a study, 2 living areas and a retreat on the 1st floor, which is set up as a multi media zone.
The main living area is laid out with an open plan design connecting the kitchen, meals and outdoor alfresco area. Perfectly set up for entertaining; with an outdoor kitchen and a large deck area linking the outdoor space to the home, creating one living zone.
The guest room on the ground has its own en-suite, perfect for guests or teenagers wanting their own bathroom.
See The Magdala double storey home.
Renmark Homes are expert large home builders with over 20 years experience. We are a preferred, select builder for those wishing to truly make their home their own.
For more double storey floorplan ideas, view our gallery.
Property Features


