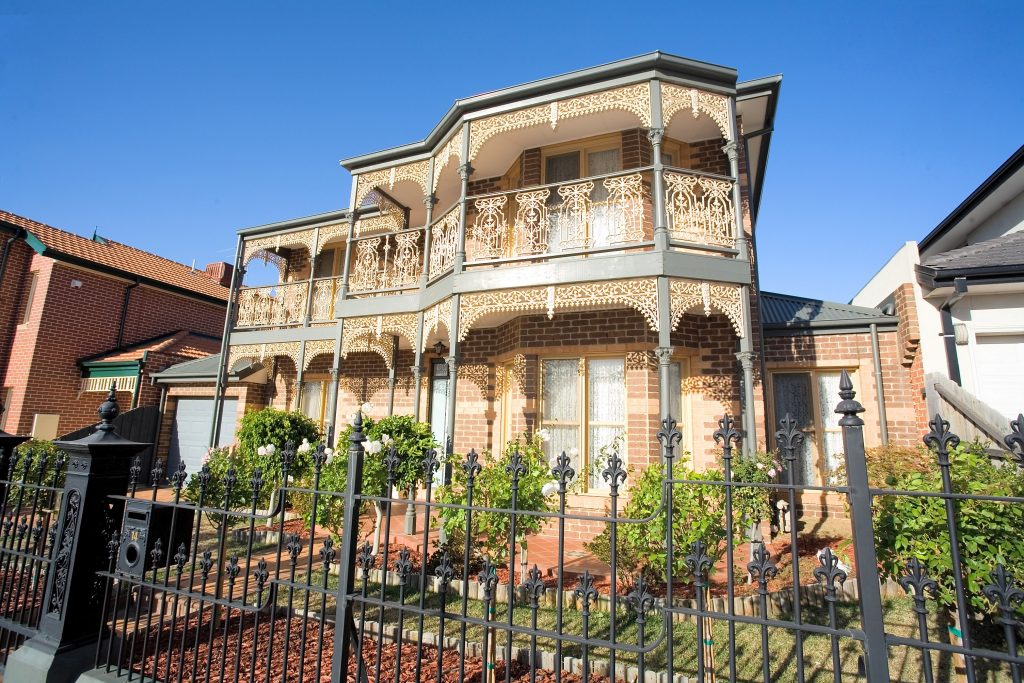The Claremont
The Claremont - Victorian Elegance at its Best
Available in 3, 4 and 5 bedroom configurations with customisation this home is truly versatile. Displayed here as an authentic Victorian reproduction, it comes with all the trimmings of yesteryear.
All floor plans are offered with 2 bathrooms, double garage and large living areas, appealing equally to the first home buyer or the growing family.
“The Claremont” is available in modern and contemporary facades that comply with the covenants that apply in many of Melbourne’s subdivisions.
Easily modified to to suit most budgets and blocks this home should be considered as an affordable alternative to what volume builders have to offer.
Simply pick a floor plan that suits and pick a style and let Renmark Homes take care of the rest or you can design it your way with our concept to completion custom design service. We build in select suburbs in Victoria including Geelong, Torquay, Surfcoast, Ballerine, Essendon and North Western Suburbs of Melbourne. Call 1300 367 245


